The Water Gardens in Burwood Place were completely refurbished in 2018. This hidden treasure is suspended over a podium deck and features mature trees and lush vegetation interacting with brutalist design elements, threaded through 1500sqm of large shallow ponds with aquatic vegetation and freshwater fish. Hidden corners allow the visitor to sit and enjoy a variety of views.
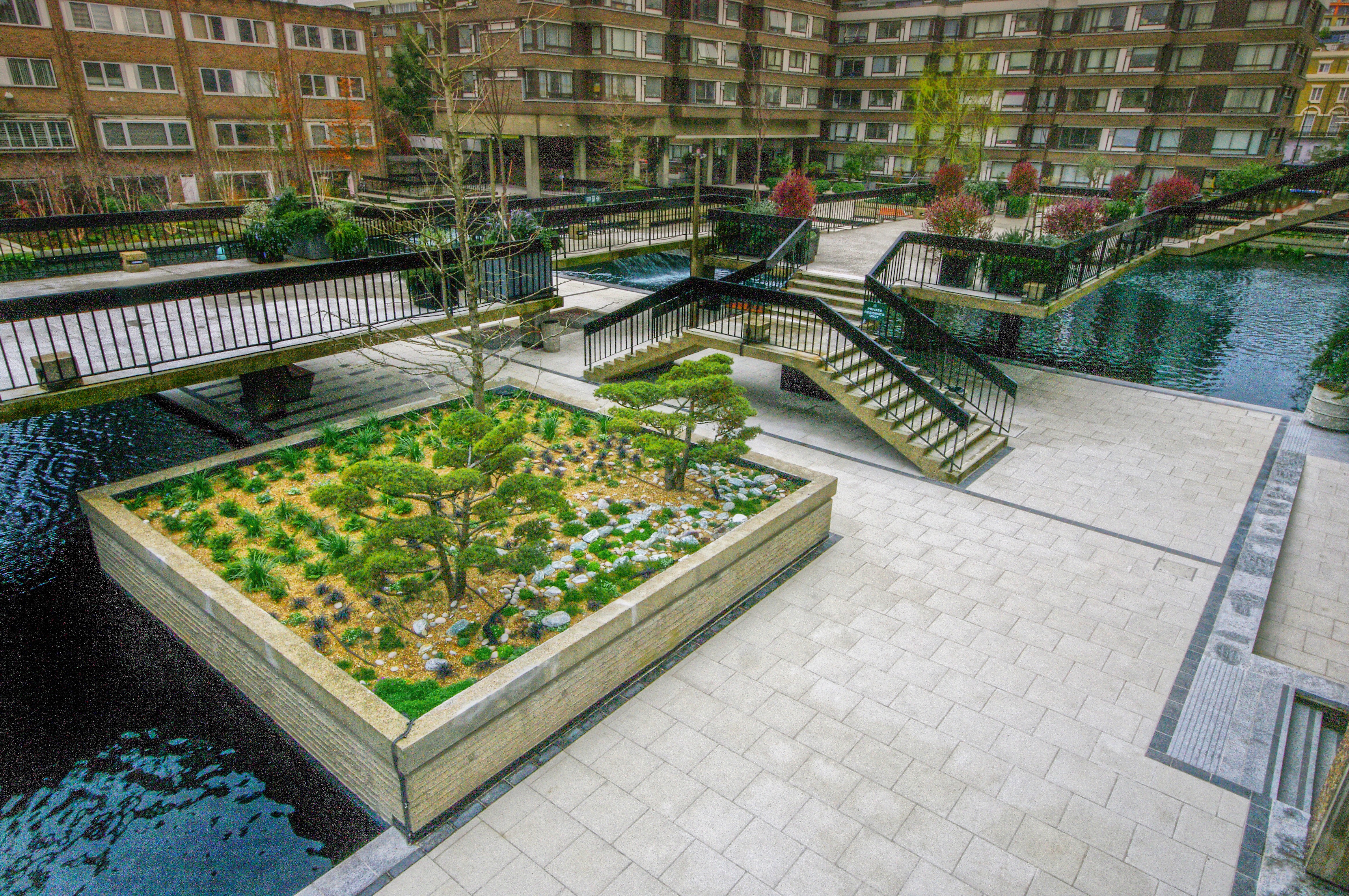 The original ‘brutalist’ garden was implemented in 1966 and widely refurbished in 2018 with all planting and paving lifted and replaced.
The original ‘brutalist’ garden was implemented in 1966 and widely refurbished in 2018 with all planting and paving lifted and replaced.
The gardens were sympathetically redesigned by Refolo Landscape Architects on behalf of the Church Commissioners for England introducing new design features that complement the existing brutalist architecture.
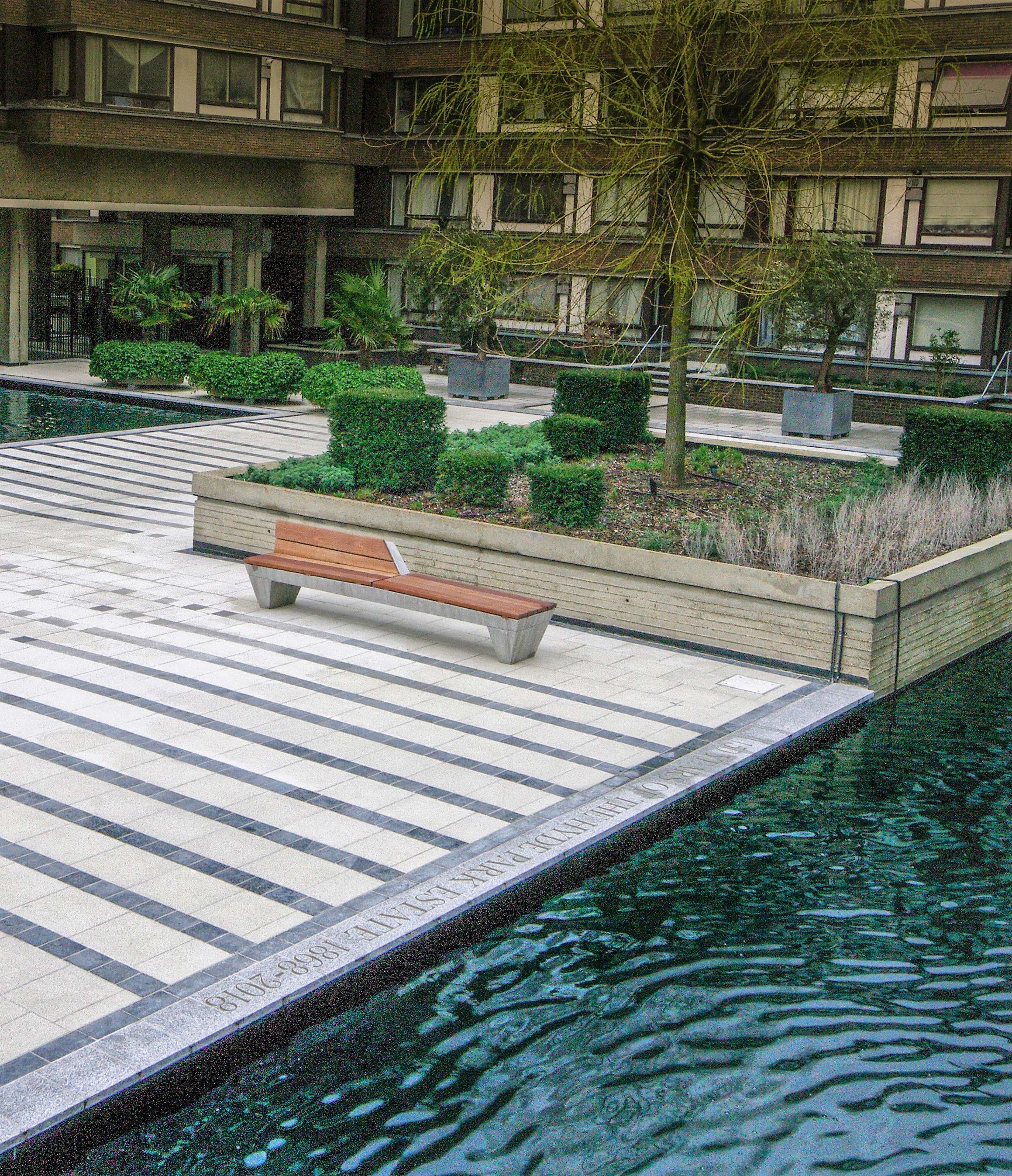 Stark and geometric
Stark and geometric
The iconic 5,000sqm Brutalist suspended deck garden over a car park void built in 1966 to Philip Hicks’ design has been reinterpreted and updated in 2018 with inspiration from the original Brutalist concept.
Refolo Landscape Architects (R-LA) were engaged by the Church Commissioners for England to enhance the gardens with its jetting terraces and flying stairs to combine 21st Century aesthetics with the original Brutalist concept.
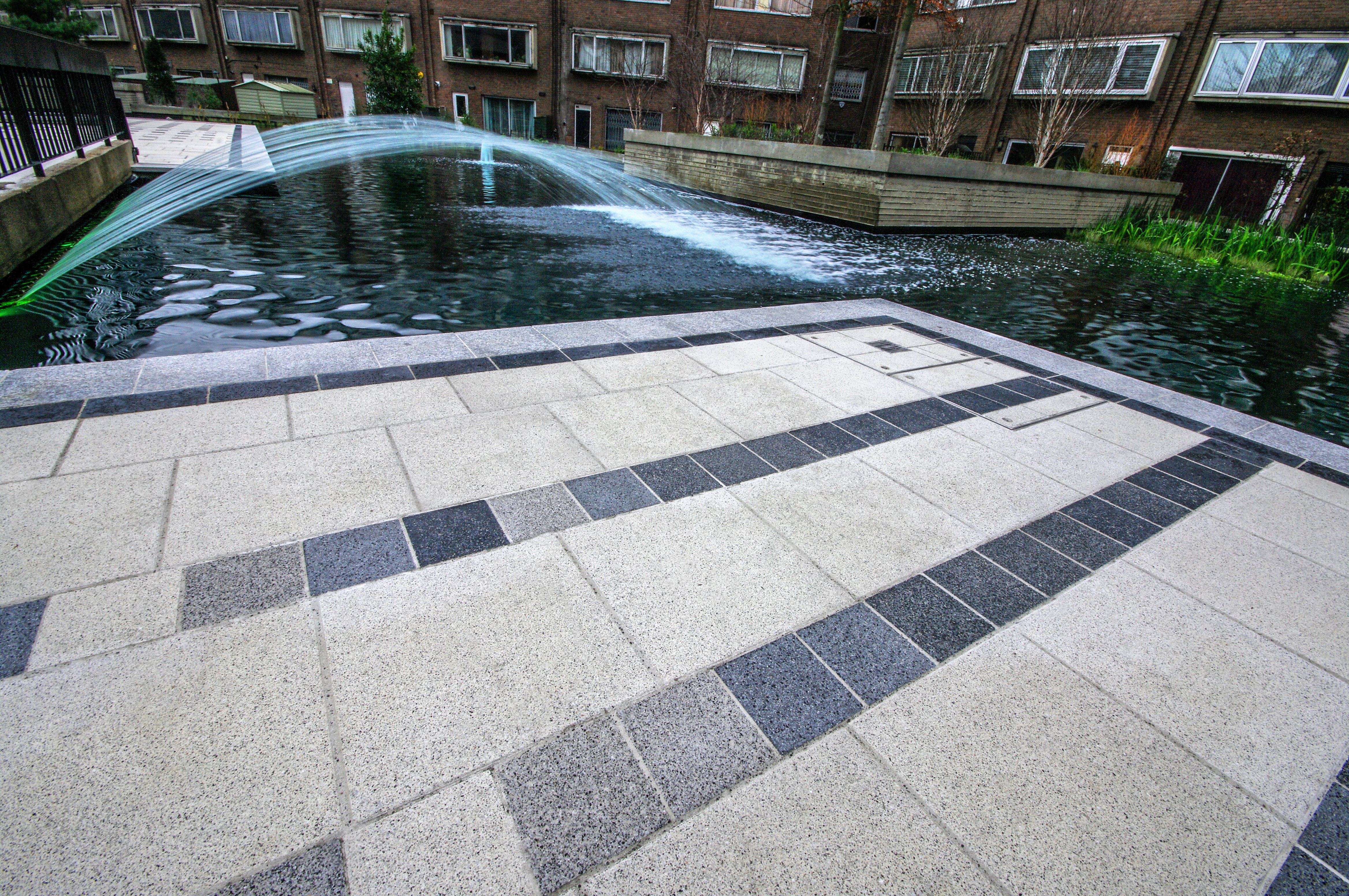 Brief and biodiverse
Brief and biodiverse
Responding to the client brief Refolo introduced new intricate paving design, supplied by Hardscape, parallel water jets, striking new lighting, biodiverse planting and custom designed benches that complement the existing brutalist architecture whilst reinforcing through colour and rhythm the essential dialogue with the three buildings and rectilinear ponds.
The large planters of the suspended podium deck have been retained and are directly connected to the pond allowing for the planting of new mature trees. A SUDS system beneath the paving collects rain water for irrigation and new planting of over 130 different species meet the high sustainability credentials of the Church Commissioners.
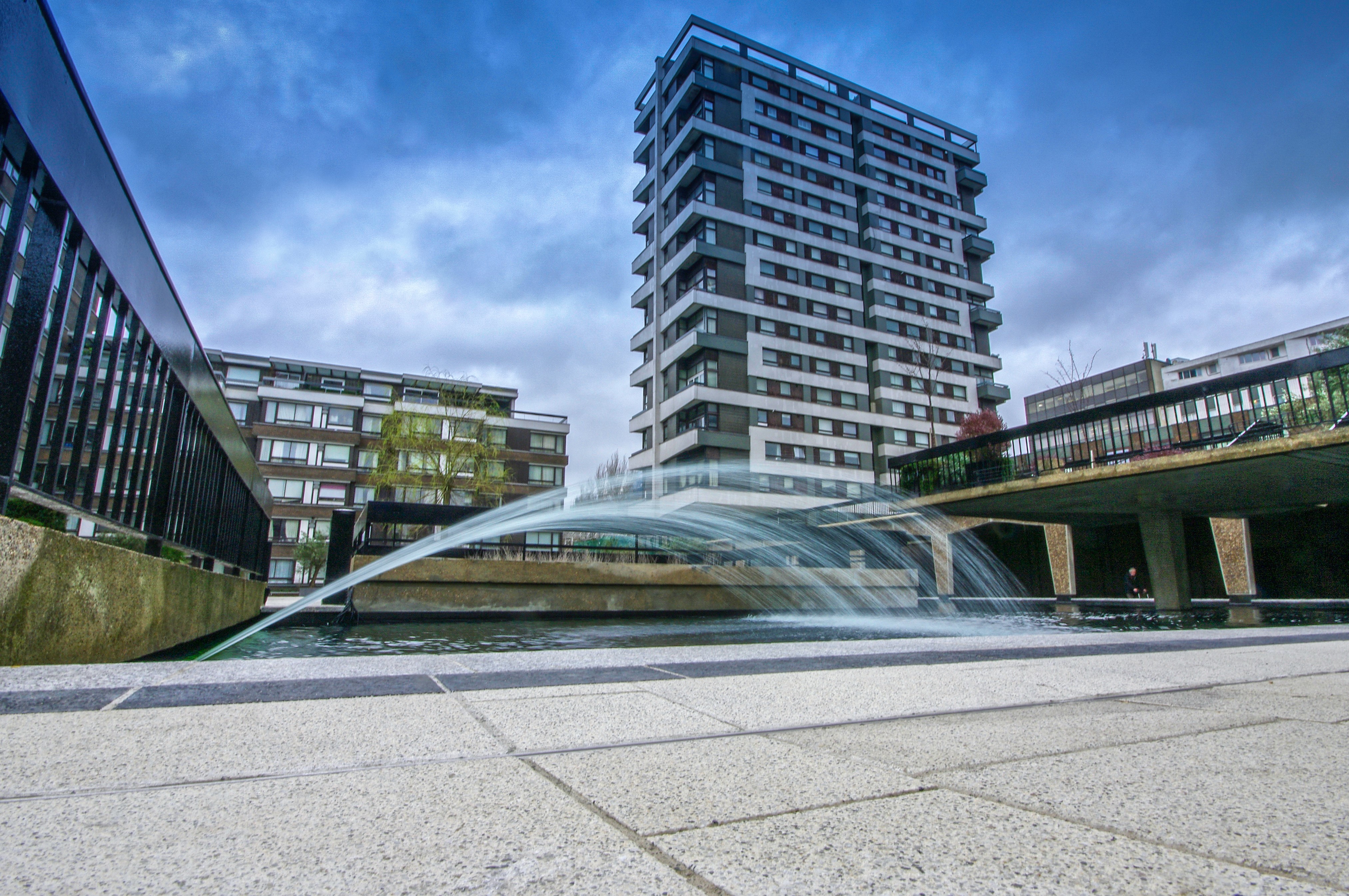 Concrete jungle
Concrete jungle
Brutalism takes the malleability of concrete and extends it into new architectural dynamic forms. The old gardens were in urgent need of restoration. There were water leaks to the under-croft car park, plants roots compromising structural integrity and old paving in need of replacing.
The linear paving design consisting of Kellen Liscio Tagenta A, B, C, D & E, is expressed through increasingly regular wave patterns, progressing from chaos to order as the observer moves through the space and creates the link between the parallel timber imprints of the cantilevered terraces and planters with the dynamic fluidity of the water in the ponds.
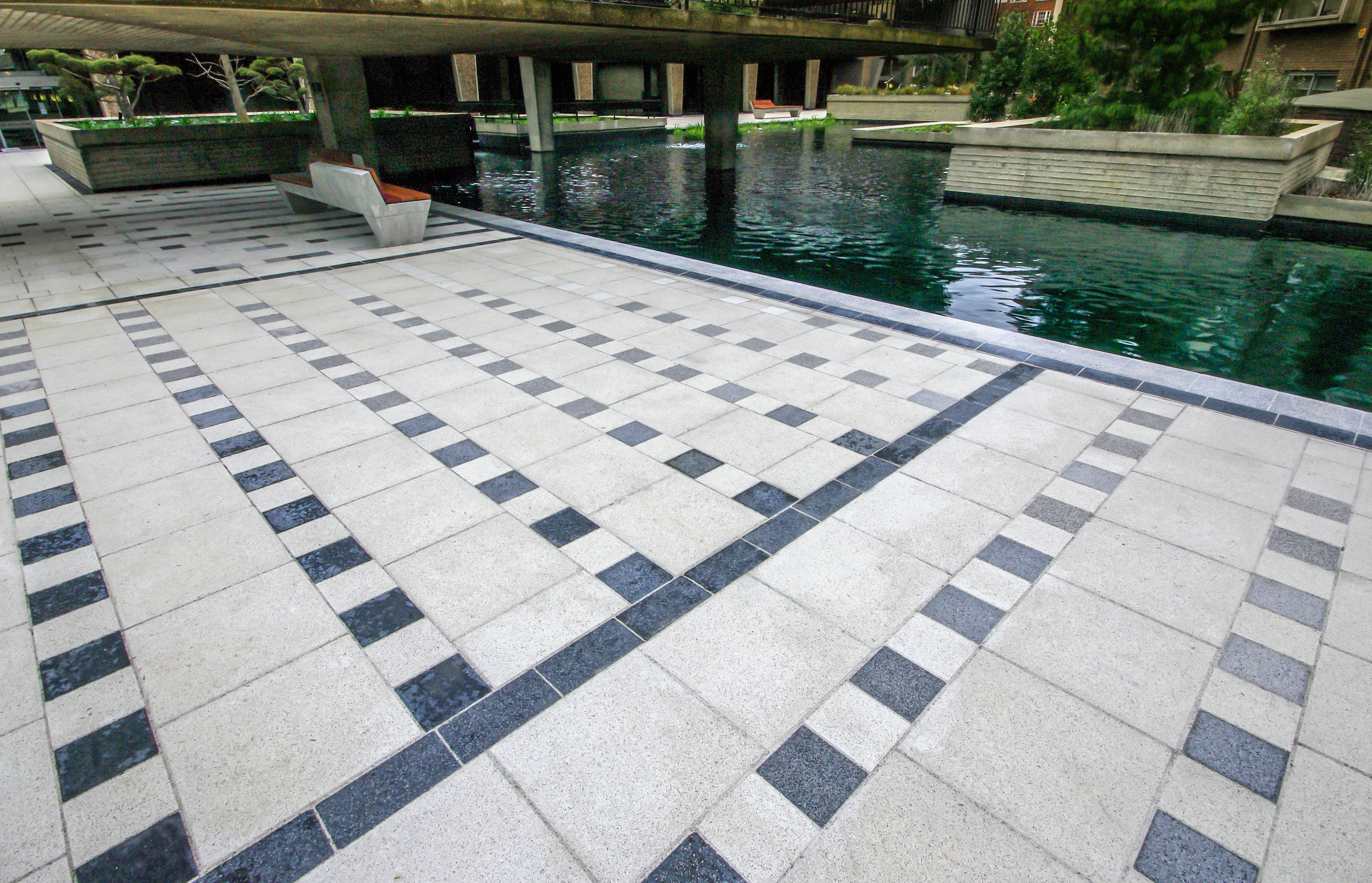 Refolo’s design approach was inspired by the interplay of the static energy of the Brutalist concrete with the kinetic energy of the water. The Refolo custom-designed benches were inspired by the brutalist architectural language of the site.
Refolo’s design approach was inspired by the interplay of the static energy of the Brutalist concrete with the kinetic energy of the water. The Refolo custom-designed benches were inspired by the brutalist architectural language of the site.
Further materials used were Royal White granite copings, cladding and paving and Crystal Black granite blister tactiles.
Client: The Church Commissioners for England; Landscape Architects: Refolo; Landscape Contractor: Bartholomew Landscaping; Main Contractor: Makers Construction Ltd; Project Manager: Colliers International; Paving Materials Supplier: Hardscape
