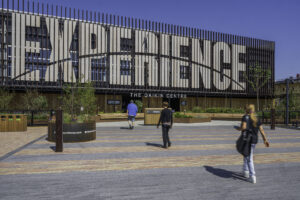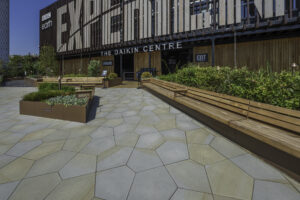Immersive Experience

Contemporary Exhibition
Opened in March 2023 wooarchitects designed a 3,500-metre squared contemporary exhibition building to house the BBC Earth immersive exhibition in Earl’s Court, London. It features original BBC Earth footage presented on state-of-the-art digital screens. Using state-of-the-art digital screen technology, the exhibition is accompanied by narration from Sir David Attenborough.
Appointed by main contractor ES Global and working with Mooneye Productions and Live Nation, wooarchitects delivered the design for an immersive exhibition with the building being designed to be demountable, reflecting the ethos of the BBC Earth Experience. The materials used in its construction will be reused and recycled at the end of the exhibition, and the building will be reassembled for another purpose. Despite its transformable nature, the structure has a sense of permanence and presence to welcome visitors for a two-year duration.
The frontage of the building is adorned with native species of plants, which will also be repurposed after the exhibition. The façade and canopy are clad with timber and have been architecturally designed to serve as a place-marking billboard and aid in wayfinding for the exhibition.
In addition to the exhibition building, wooarchitects was also commissioned to design and develop the public realm area leading up to the exhibition from Empress Place.
Bespoke Paving

Collaborating with Fira Landscape Architects, the aim of this design was to create an inviting and vibrant community hub capable of hosting future seasonal events. Hardscape were invited to collaborate in this process and proud to have been involved in the supply of the large open paved walkway areas using Inish and Corrib concrete paving in rustic and charcoal colours. The immediate area outside the entrance to the exhibition is paved with bespoke-shaped mixed colour Forest Pennant sandstone paving with a pedestrian walkway paved in Staffordshire Dragfaced Blue clay pavers with all the materials utilising Hardscape’s unique permeable system of Drainjoint. To complement this, bespoke planting, lighting, and dedicated food and drinks facilities enhance the overall area.
Michael Grubb Studio were also appointed to provide the design and delivery of the lighting scheme for the external landscape, façade, and internal exhibition areas. They worked closely with Fira Landscape Architects and Urban Design to ensure the correct positioning of fittings leading up to the venue, to highlight the key landscape and showcase the growth of plant life as visitors walk along the route.
Despite facing challenges such as a demanding timescale and strict environmental considerations, the project leader from wooarchitects, Celia Richardson, said “There’s a responsibility to all architects to consider the value of what they’re designing when compared to the long-term health of our planet. This irony, and the pressure, wasn’t lost on us. Designing a fully demountable building gave us licence to explore materials that both house highest grade technology, but also to think creatively about its end-of-life.”
The attraction aims to add to the broader site plans to celebrate the legacy of world-class ingenuity and create a better place in the city.
