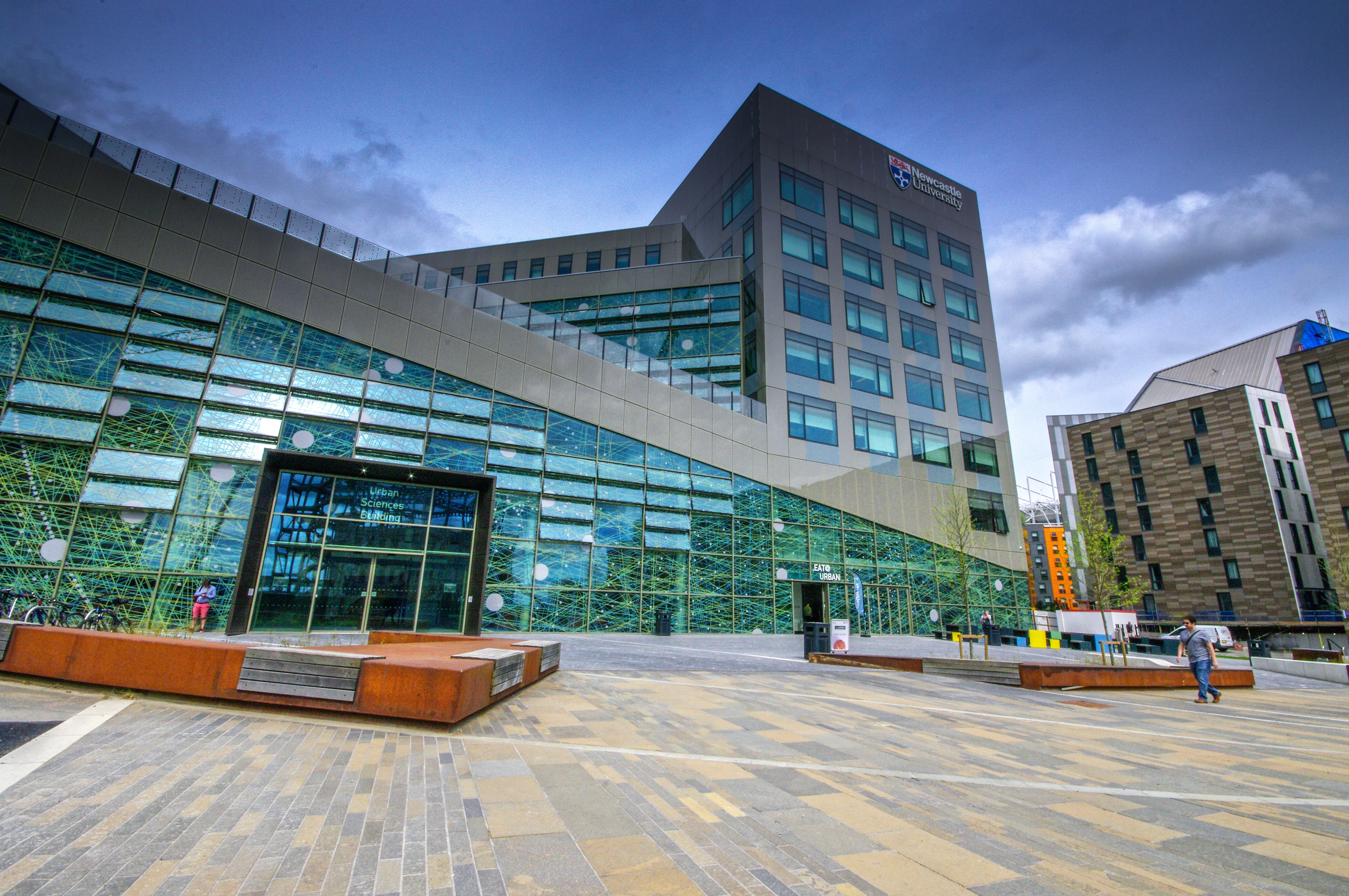 A new home for a world leading School of Computing and a flagship for urban sustainability.
A new home for a world leading School of Computing and a flagship for urban sustainability.
Located on Science Central, the USB opened in Autumn and is a new hub for science, business, living and leisure at the heart of Newcastle. The building welcomes the public and academics alike and has been designed to stand out as a beacon of technical innovation and civic pride. Externally, it is striking with a high-tech glass façade. As part of the project development, Hardscape helped supply materials for Science Square – a generous new public realm space. This draws people into the ground floor where the public, technology and data come together in the forum space, café and ‘showcase labs’.”
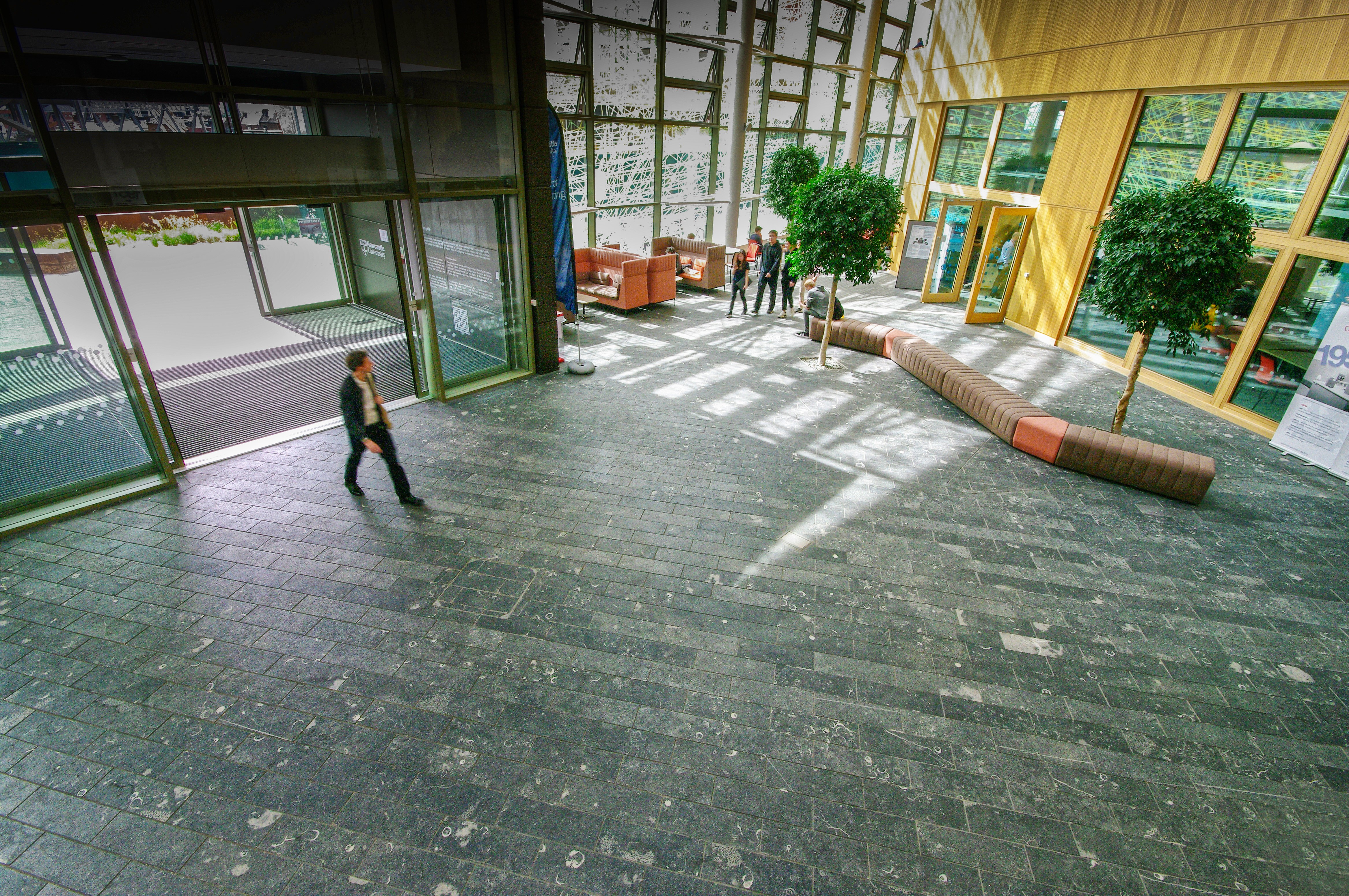 Contractor Bowmer & Kirkland used building information modelling (BIM) to establish new criteria for the university’s management of residual risk in future construction projects.
Contractor Bowmer & Kirkland used building information modelling (BIM) to establish new criteria for the university’s management of residual risk in future construction projects.
The Brief – When the brief was first developed, the discipline of urban sciences was still relatively new to the University. This called for a rigorous approach coupled with agile and innovative thinking.
The ambition for the USB was that it had to be more than just a lab, more than just a classroom – it had to embody sustainability research. Working closely with the University, Hawkins\Brown architects designed a real ‘living’ laboratory – a place that drives real innovation and fosters meaningful collaboration. Here, pioneering scientists work hand-in-hand with industry partners and the local community to create and innovate ‘smart’ digital technologies – a space where academic research is used to generate and test real-life solutions that benefit people, businesses and the city.
“The team at Hawkins\Brown demonstrated an excellent understanding of the brief to create something unique that would embody our commitment to sustainability and innovation.” Professor Stephanie Glendinning Project Champion, Science Central Ambassador & Professor of Civil Engineering, Newcastle University.
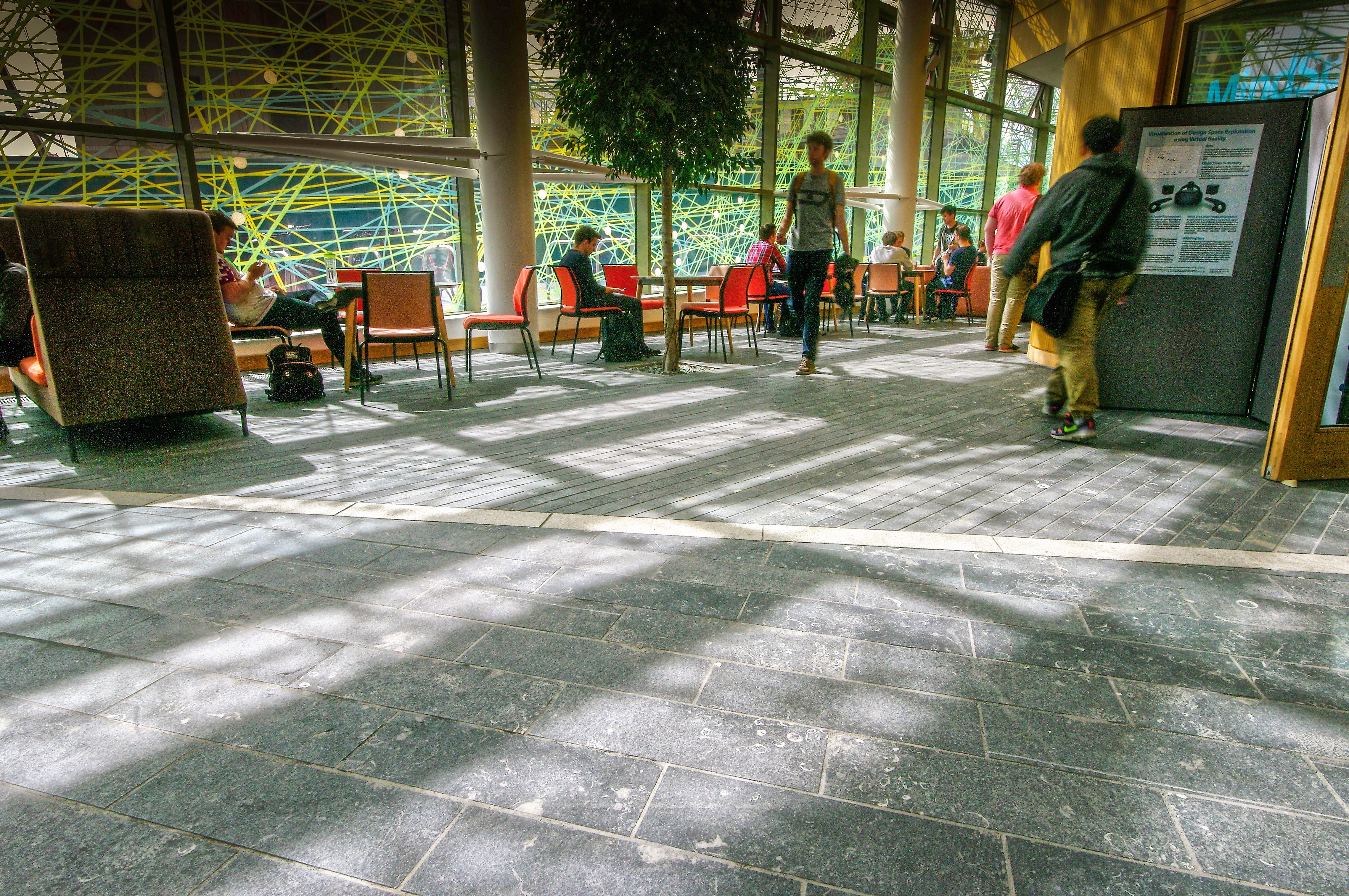 Working together – Hardscape put collaboration at the centre of things, literally and figuratively. Externally, the building is striking as befits an institution for leading-edge research. A high-tech glass façade system expresses the building’s welcoming accessibility and willingness to engage with the neighbourhood and the city.
Working together – Hardscape put collaboration at the centre of things, literally and figuratively. Externally, the building is striking as befits an institution for leading-edge research. A high-tech glass façade system expresses the building’s welcoming accessibility and willingness to engage with the neighbourhood and the city.
Materials Used – The landscape finishes and textures selected for Science Square, flow right through into the ground floor social spaces. Here, visitors and occupants walk among trees, while warm-toned timber cladding wraps around a processional stair that winds its way up through the building.
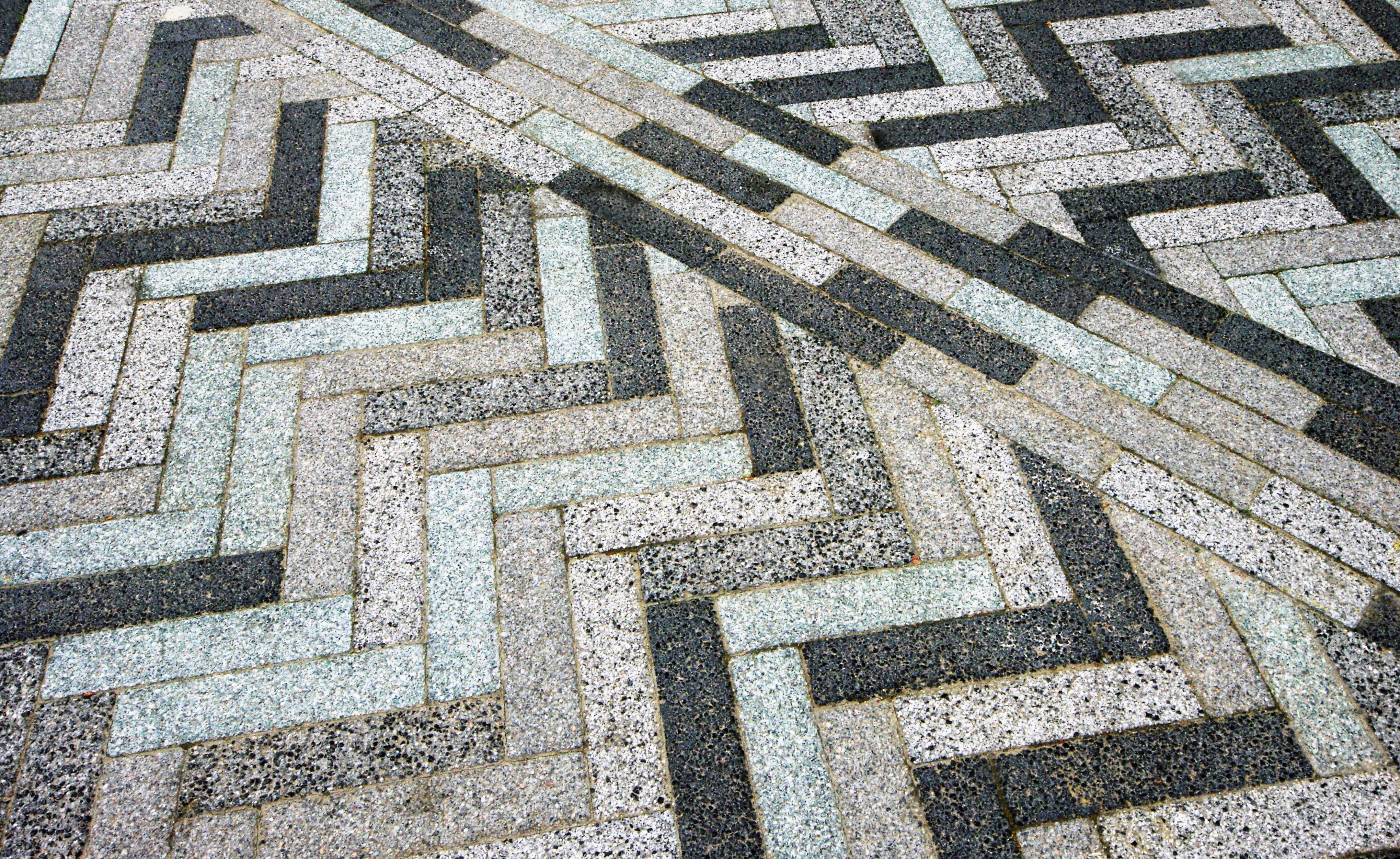 Hardscape supplied Kilkenny Blue limestone paving (external and internal) including internal steps with Royal White granite inserts mixed with external Kellen Breccia Tagenta A, B and C and Grigio and Alpi paving.
Hardscape supplied Kilkenny Blue limestone paving (external and internal) including internal steps with Royal White granite inserts mixed with external Kellen Breccia Tagenta A, B and C and Grigio and Alpi paving.
The external areas and especially the ground floor are spacious and open, bringing people, technology and data together in the forum space, café and ‘showcase labs’. These areas encourage and promote engagement of academics and experts with the city and vice versa.
A Positive Result – “The team at Hawkins\Brown demonstrated an excellent understanding of the brief to create something unique that would embody our commitment to sustainability and innovation.” Professor Stephanie Glendinning Project Champion, Science Central Ambassador & Professor of Civil Engineering, Newcastle University.
Professor Fitzgerald added: “The USB is a great opportunity to give the next generation of studies an experience that prepares them better for developing innovative and trustworthy systems for the future. The North East deserves to have world-class computer science going on at its heart, and the USB is a real step up in delivering that – nowhere in the world is anyone doing what we’re doing here in Newcastle and it’s incredibly exciting.”
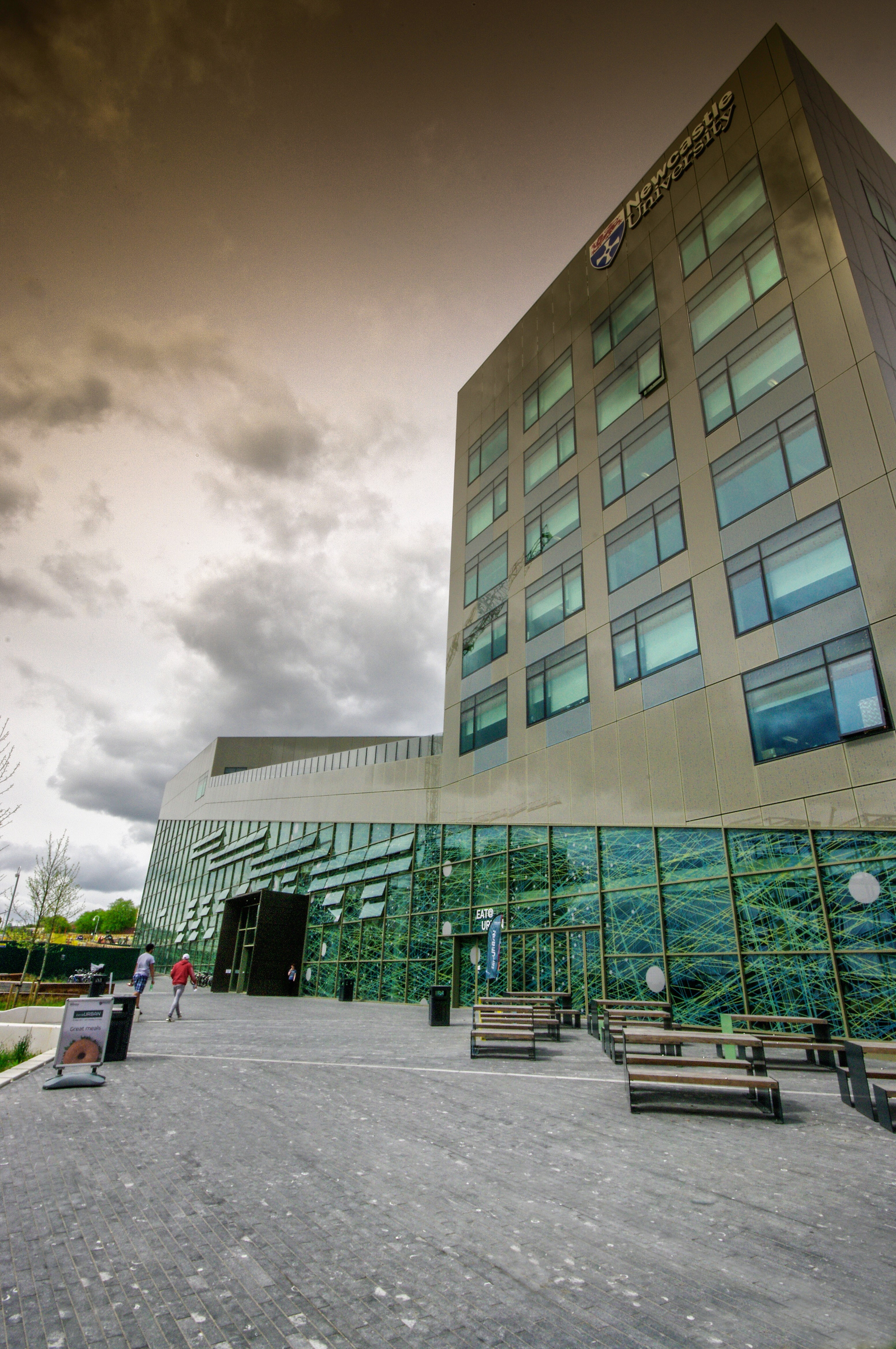 Making the invisible visible – Art has been incorporated into the building as a way of revealing the invisibility of modern computing and technology. It is used to highlight the importance of the work going on inside the Urban Sciences Building and makes reference to the site’s history.
Making the invisible visible – Art has been incorporated into the building as a way of revealing the invisibility of modern computing and technology. It is used to highlight the importance of the work going on inside the Urban Sciences Building and makes reference to the site’s history.
Three interesting facts about USB, Newcastle University:
-
-
A dot pattern, influenced by punch cards, wraps around the building. Punch cards were used in the early 19th century as a way to store data and control machinery. The pattern represents a punch card carrying a message encoded using methods invented in the 1960s.
-
The entrance façade is covered in a series of lines, circles and dots. This composition represents the information resources in the University’s websites, including their myriad networks and layers of connections captured at a particular moment in time.
-
Walls, windows and fittings are connected by thousands of sensors which University scientists now use to help them understand how to create more sustainable and efficient buildings in the future.
-
Client Team: Newcastle City Council/Newcastle University. Architects: Hawkins\Brown. Main Contractors: Bowmer & Kirkland. Engineers: BuroHappold. Paving materials supplier: Hardscape