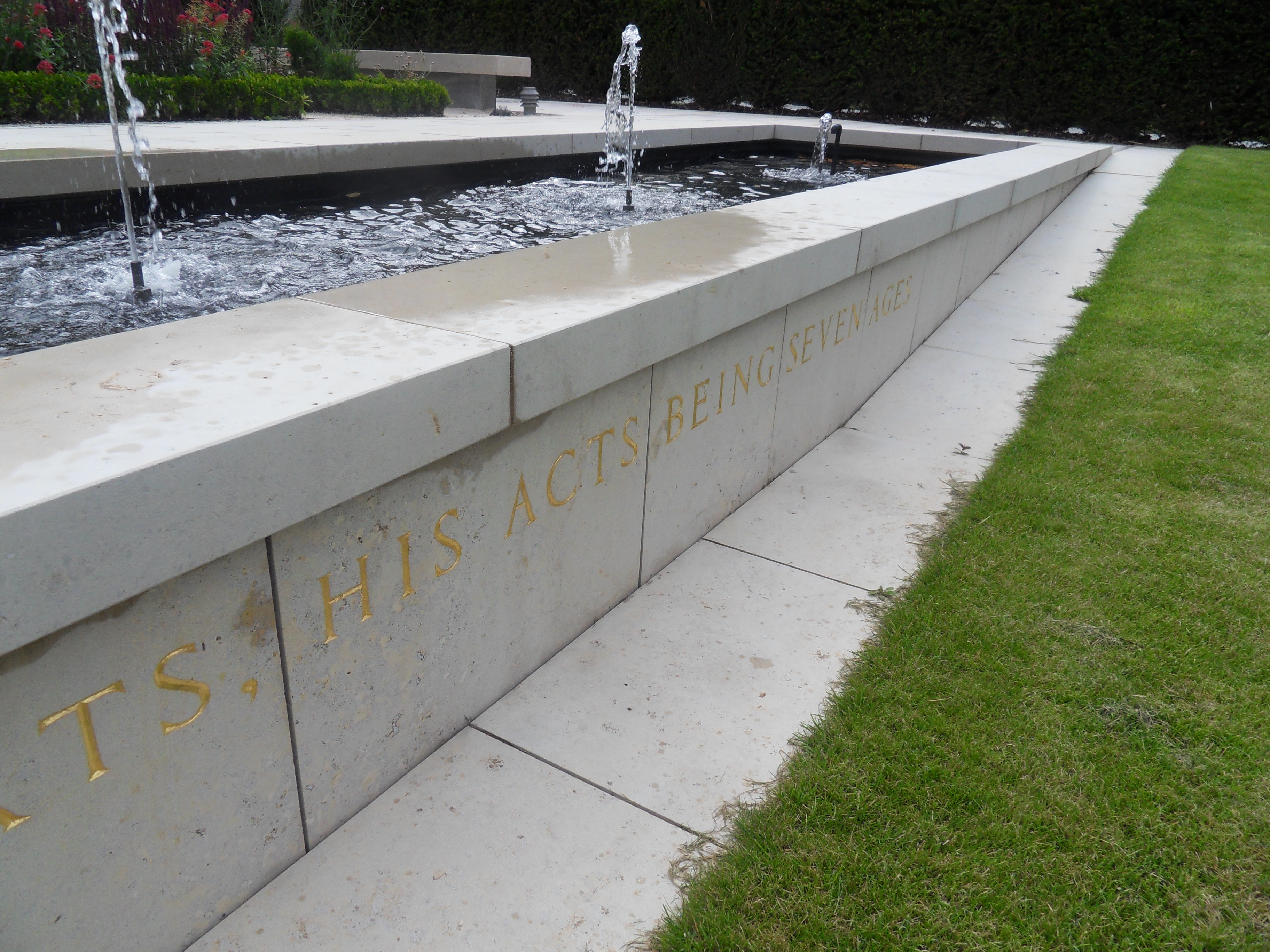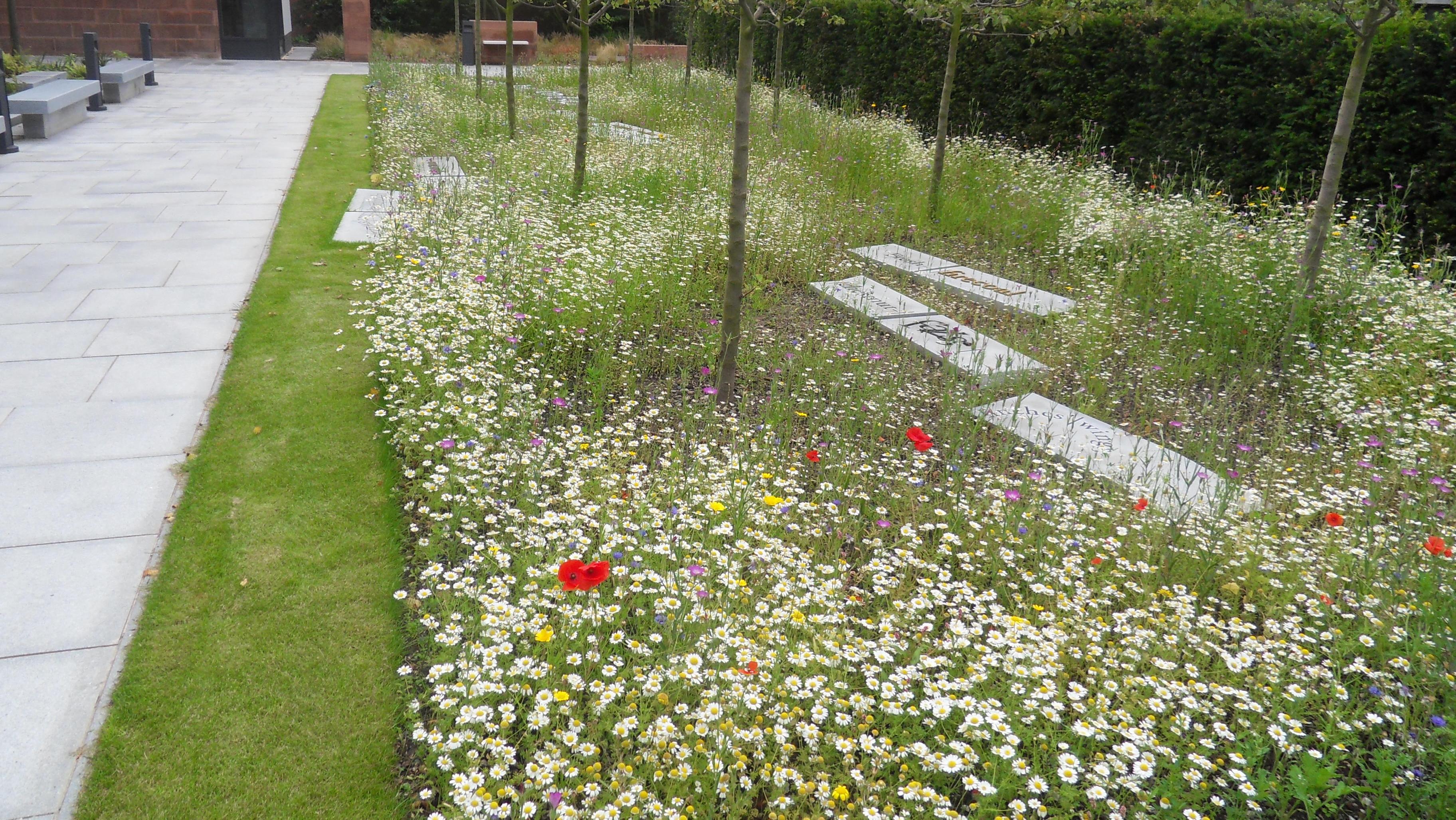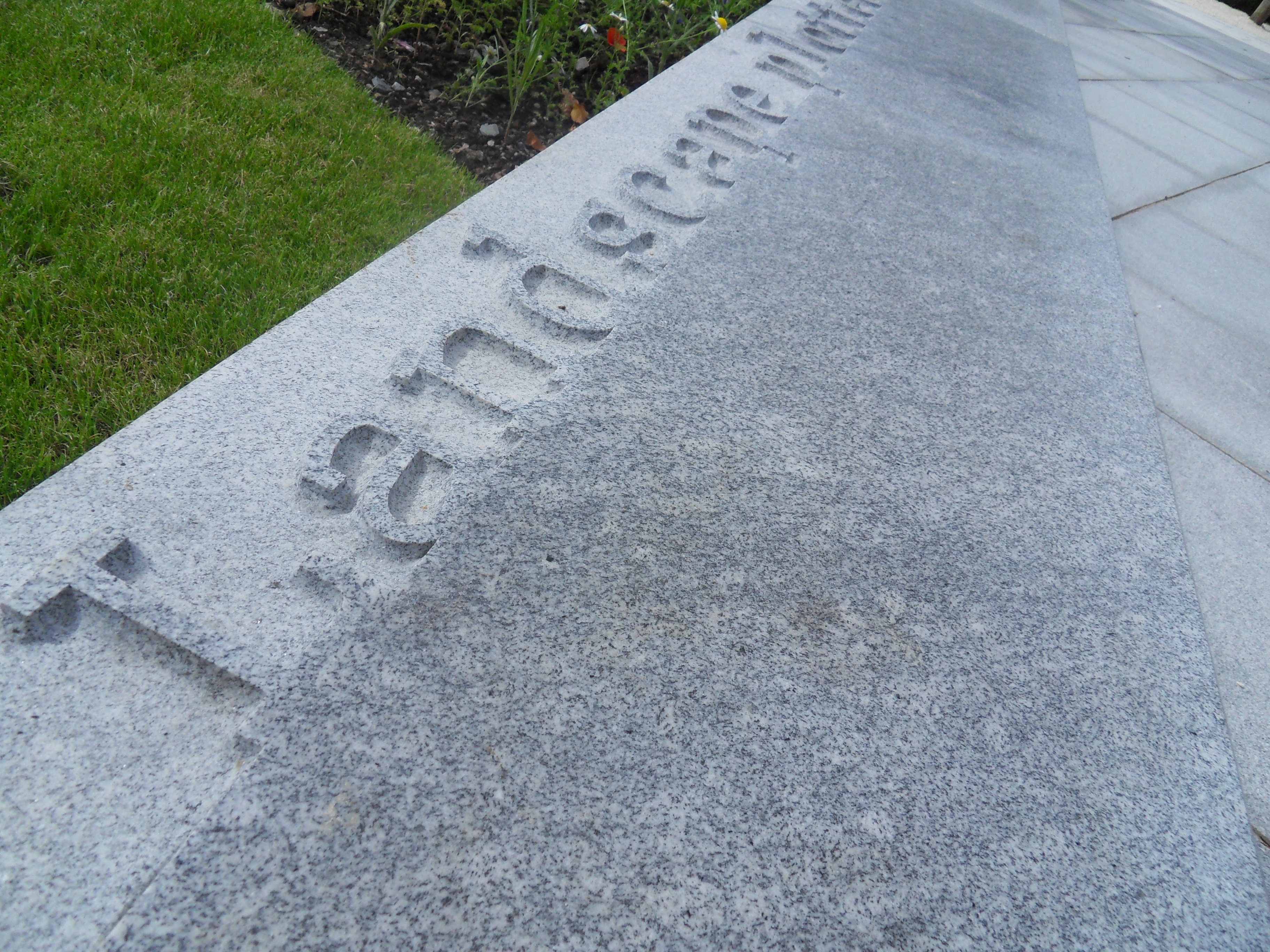
At the heart of the Liverpool Hope University’s Creative Campus is Angel Field, a magnificent 21st century Renaissance garden. Built in 2010, as the final stage of the redevelopment of the campus, the garden features fountains, a performance amphitheatre, an angel statue and beautiful, reflective spaces and has become an oasis in the heart of the city.
The garden is named after the Angel Field farm which once occupied the site and is the brainchild of the University’s Vice-Chancellor and Rector, Professor Gerald Pillay. It was designed to create easy movement between the two academic buildings with opportunities to rest along the way
The brief
As one of the first Artscape projects that Hardscape undertook, Angel Field has become a ‘shop window’ to the processes involved including water-jet cutting, sandblasting and the use of metal lettering inlays within bespoke granite blocks. The scheme, designed by Liverpool-based Landscape Architects BCA Landscape, still provides to this day a place of beauty and serenity for contemplation and study for the University’s students, staff and visitors. The ultimate endeavour was to inspire a regeneration of the spirit, as well as the framework of the area. With the garden, the University set a public place of tranquillity and beauty into one of the poorest districts in the country.
Andy Thomson of BCA stated at the time: “One of the key things that came out was the idea of a narrative, of a journey.” The design of the scheme was simplified during the review process to ensure that the journey flowed seamlessly amongst the “lyrical, poetic aspiration.”

Materials used
Hardscape worked closely with BCA Landscape to explore different material options and chose a hard-wearing German limestone. 200/300/400mm x 300/750mm x 40mm Dietfurt Beige limestone sandblasted paving and sawn copings were specified to complement 600mm x 500/600/620/700/900mm x 50mm Mist granite paving, benches and bespoke Mist granite blocks. Using the Artscape process lettering was carved, etched and inlayed into Crystal Black granite, Brass and Corten Steel. P Casey Construction Ltd implemented the works on site.
The end result
The scheme proved to be a successful combination of contemporary walkways and areas to sit and contemplate amongst a tranquil setting of wild flower soft landscaping and bespoke features. In addition to transforming the campus, the success of the project has been demonstrated by the numerous awards it has won including:
- Royal Institute of British Architects Network Awards 2011
Project of the Year, ‘Red Rose Award’ and Landscape Award
- National Landscape Institute 2011
Category Winner – Design Under One Hectare
- National Roses Design Awards 2011
Public Realm/ Landscaping Award

Hardscape’s Managing Director, Mathew Haslam said, “This was such a rewarding project to see to fruition as we exceeded our own expectations with the intricate Artscape processes involved which, at the time, tested our capabilities. The passion to produce the bespoke elements pushed us into new areas of creativity and production. Working hand in hand with BCA Landscape to execute their design brief, the results became a wonderful and exhilarating space for all to enjoy!”
