The University of West England is currently developing its campus masterplan and the Bristol Business School is the focal point of the project. Located in the ‘heart zone’ of the Frenchay Campus, the building and landscape has helped to bring new life to the University.
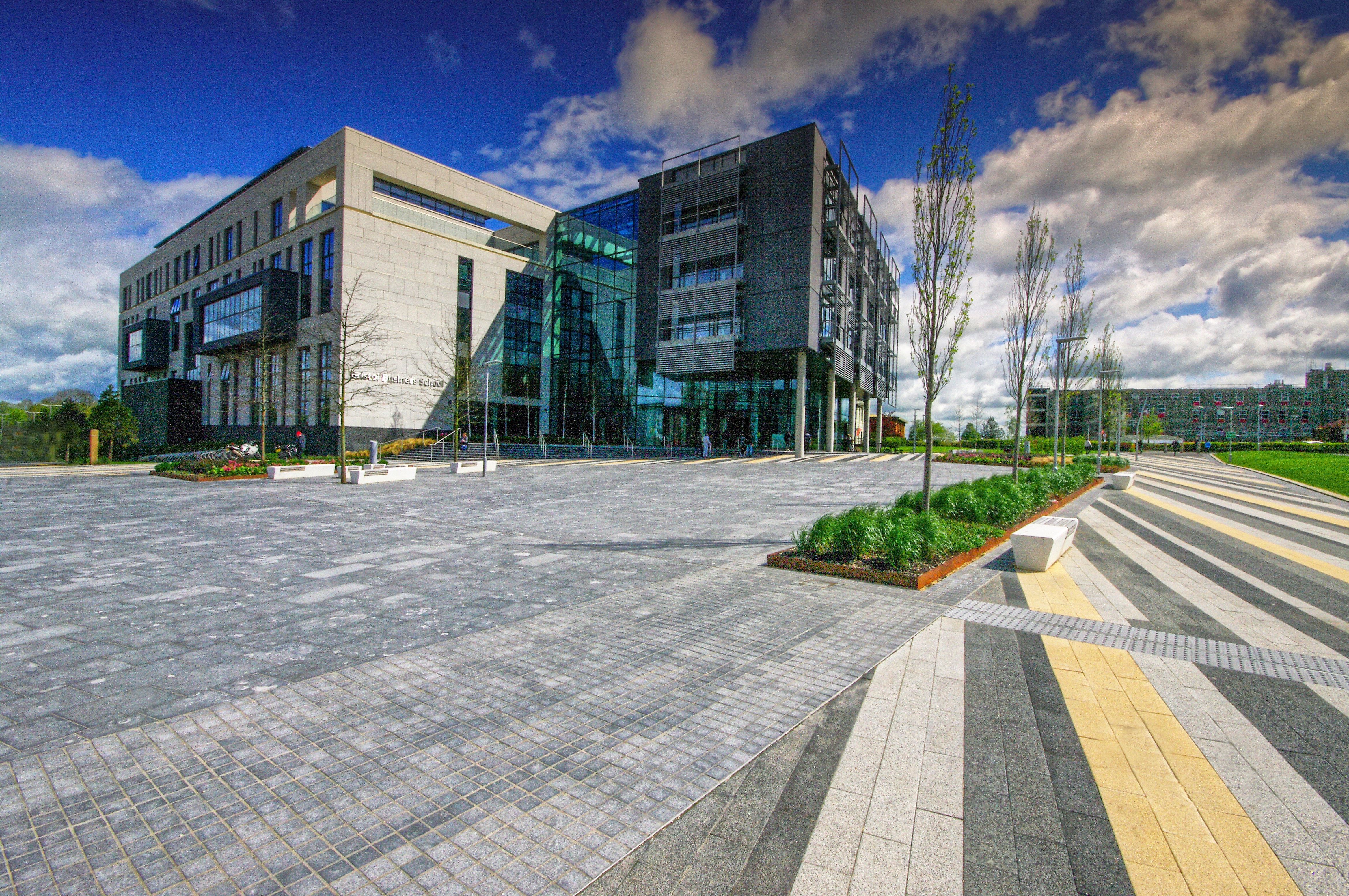 Transparent vision
Transparent vision
In early 2015 before a construction order had even been placed for work to begin on building the new Bristol Business School at the Frenchay Campus, The University of West England had a vision. That vision was to bring transparency, visibility and collaboration to create a ‘live’ building where students, staff, and visitors would come to meet, study and stay, before and after teaching sessions. This interaction became vital to further improve results at the University and to propel it towards the current Gold Award status in the Teaching Excellence Framework (TEF).
It was imperative that the design of the building and surrounding landscape would reflect that vision. The 17,000m2 world-class facility with accompanying plaza is the most significant UWE building and external space at the campus, setting the scene for future developments. In this case study, we look specifically at the types of paving supplied to the plaza, or as it’s known on campus, the ‘Heart Zone.’
Heartscape
Local to the University, landscape architecture practice, Stride Treglown, oversaw creating and designing the new area, and in doing so appointed Hardscape to supply the hard-landscaping materials. Greg McKay, Head of Landscape Architecture at Treglown, explained, “Hardscape were brought in on the project because of previous experience with other projects in Bristol and the knowledge base of high quality paving products in such an important external space for the campus.”
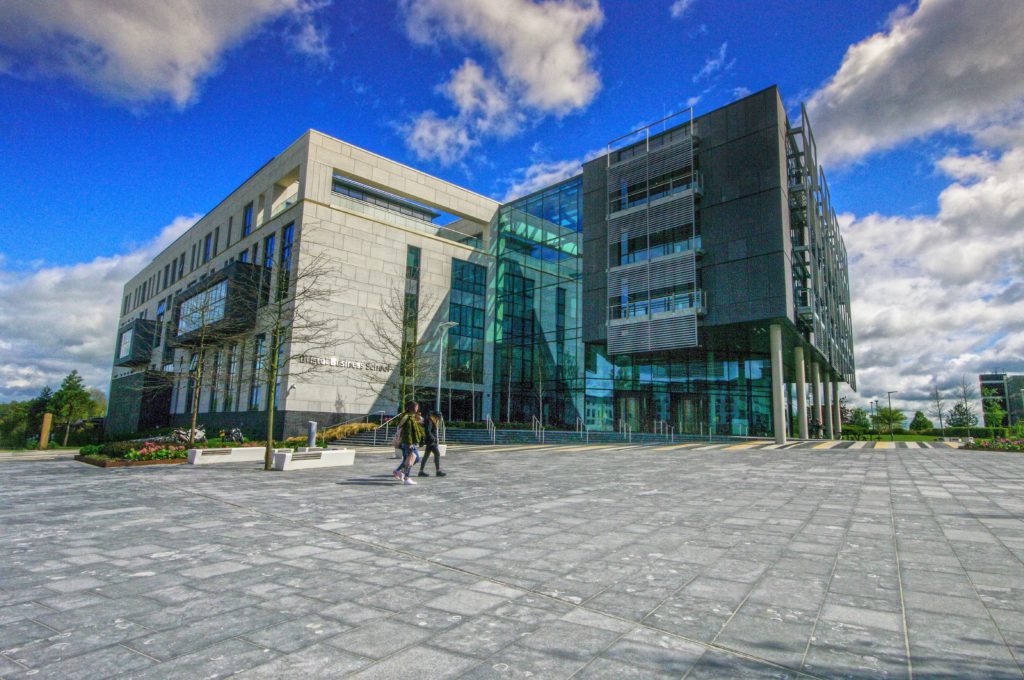
Stride Treglown worked closely with Hardscape’s Commercial Director, Dave Lowe and his team, who were there to consult and advise as to which paving products would be the perfect fit for the ‘Heart Zone.’ This area was named so due to its central location within the campus, as well as it catering for a variety of outdoor events – meaning it had to have some charisma, personality and life to keep the ‘heart beating’. Ultimately, the final decision came to two different types of products – Kellen and Kilkenny Blue Limestone.
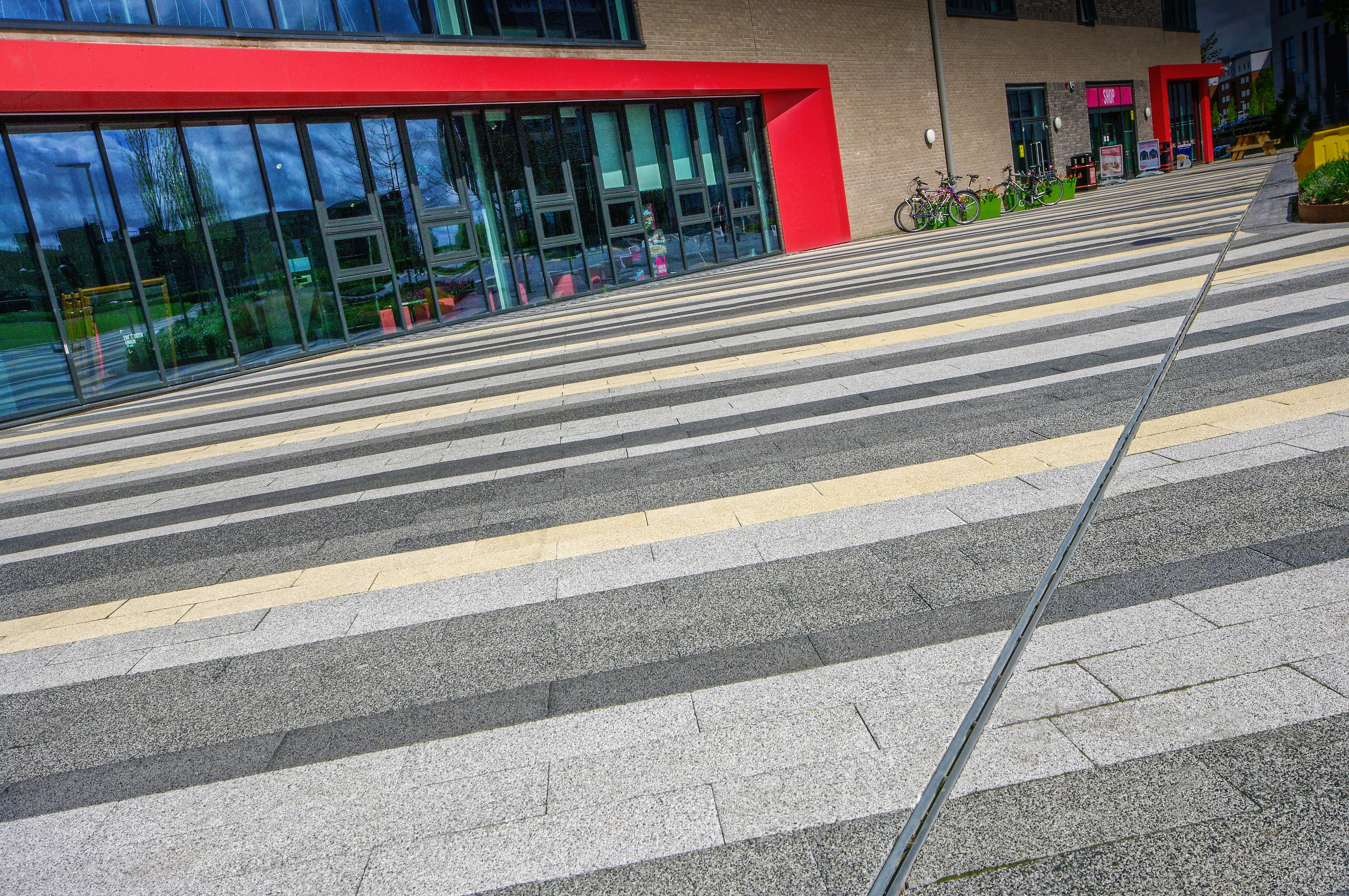 Materials chosen for quality and colour combination
Materials chosen for quality and colour combination
Kellen was specified because of a need to obtain a high-quality concrete sett, that simultaneously combined a variety of textured colours. The finish on the block that was used throughout the plaza was the Kellen Breccia which has a 100% natural stone top for each paver. Colour combinations included various grey shades of Kellen Tagenta to complement the surrounding buildings within the ‘Heart Zone’ and the yellow Giallo, which provided a refreshing break in the lines of grey.
The blocks were laid in a specific striped paving pattern around the perimeter of the Bristol Business School. This was designed to acknowledge the UWE barcode, used in online purchases and assignment submissions, in determining the width of the strip of each material-type.
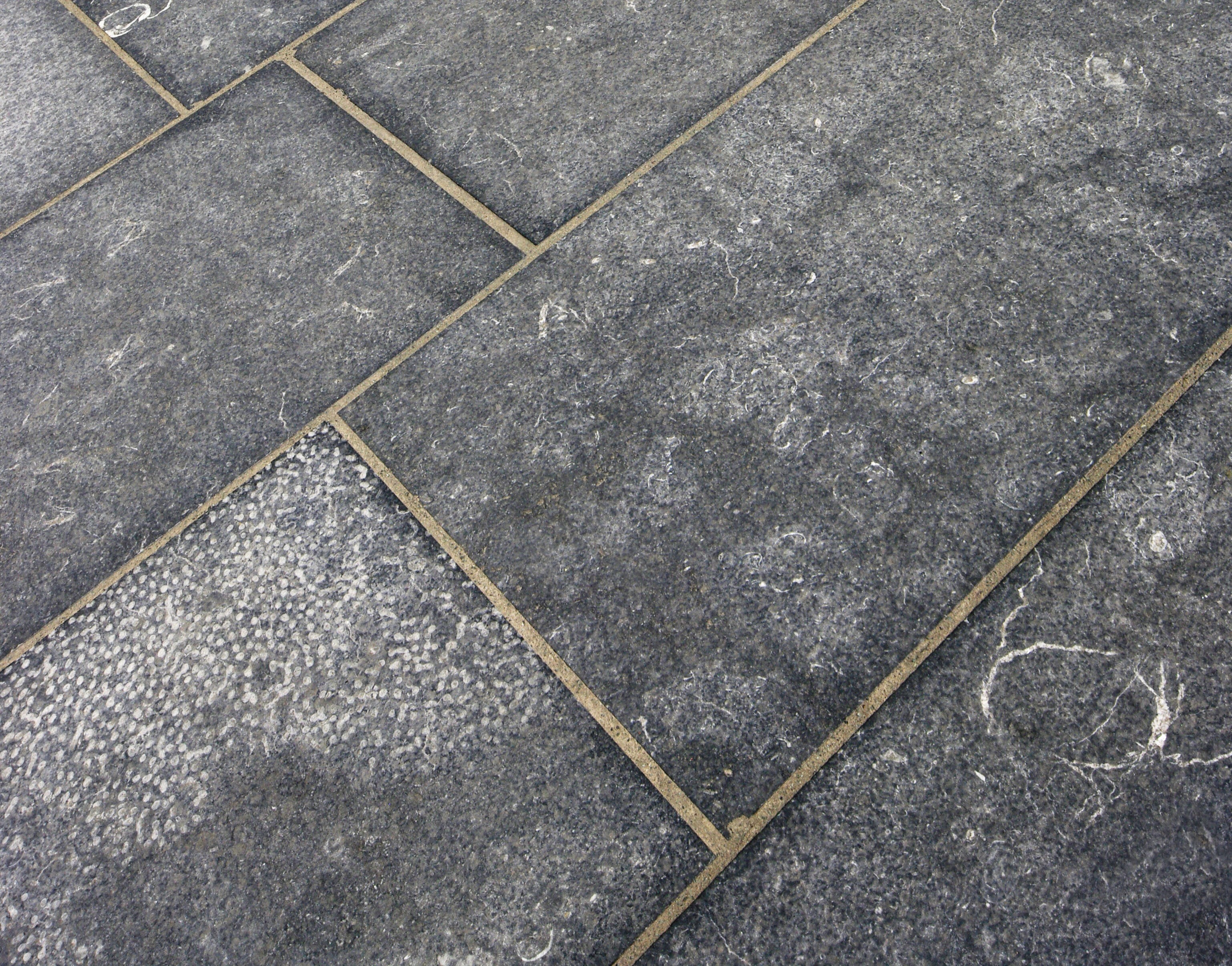 Providing a striking alternative to Kellen, Kilkenny Blue Limestone was used to define the external event space and to create the feature steps into the building’s main entrance. Greg McKay expressed his praise for the final result commenting: “The quality and finish of the paving products complemented the new building. The chosen products created a highly-impactive visual central area for the campus, which remains functional for the client’s needs whilst retaining the desired aspirations of an external space that encourages people to interact and socialise in several ways.”
Providing a striking alternative to Kellen, Kilkenny Blue Limestone was used to define the external event space and to create the feature steps into the building’s main entrance. Greg McKay expressed his praise for the final result commenting: “The quality and finish of the paving products complemented the new building. The chosen products created a highly-impactive visual central area for the campus, which remains functional for the client’s needs whilst retaining the desired aspirations of an external space that encourages people to interact and socialise in several ways.”
Within budget but without restraint
One of the main challenges faced by the client team, and one which always plays an important role with design and implementation of external works projects, is the overall budget. The team had to work diligently to specify manufacturers’ products that could deliver the clients aspirations within set monetary guidelines for the project.
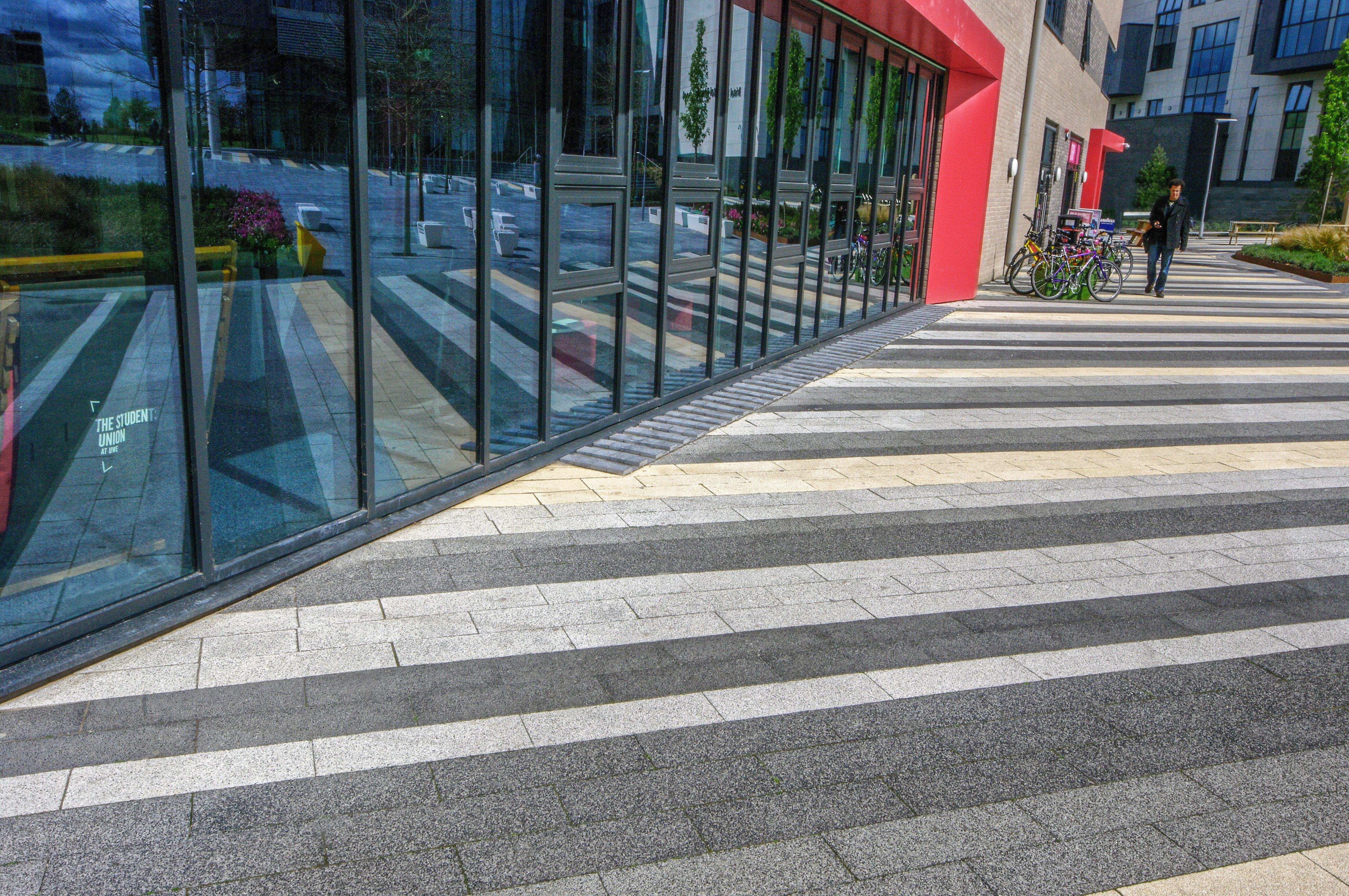 Hardscape presented a variety of products to Stride Treglown’s design team that ideally suited external use for various pedestrian and trafficked locations, providing technical test data to support the choices – it was imperative the team had correct information when specifying products for such an important project.
Hardscape presented a variety of products to Stride Treglown’s design team that ideally suited external use for various pedestrian and trafficked locations, providing technical test data to support the choices – it was imperative the team had correct information when specifying products for such an important project.
Heart-stopping results
This project is just the beginning of the redevelopment of the central campus. It has provided a new external area for students, staff and visitors to enjoy and socialise. The ‘Heart Zone’ has given the university the capacity to cater for outdoor events too, in a well-designed space that links with the main student facilities.
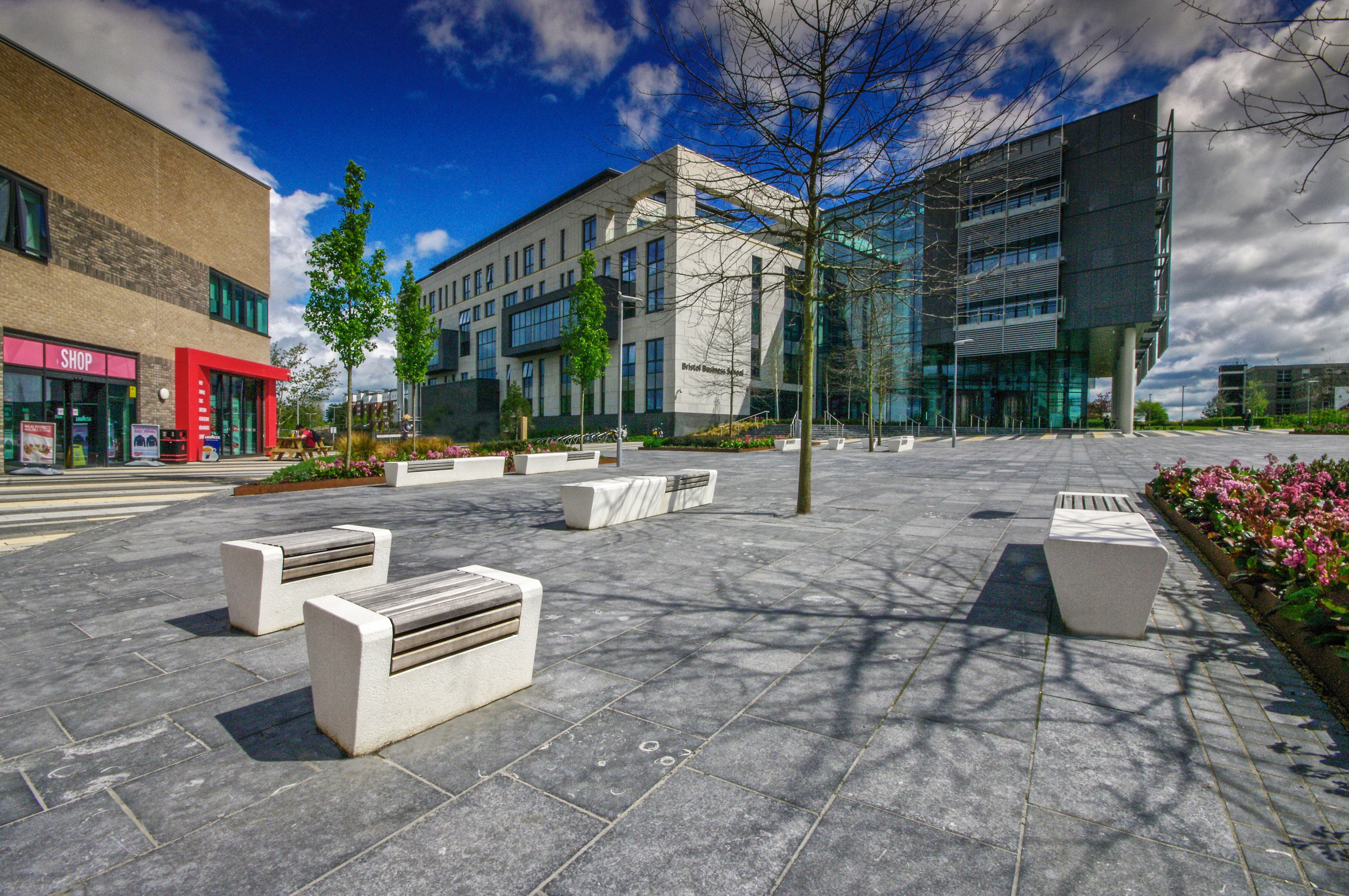 The use of the Kilkenny Blue Limestone clearly highlights the event space, complementing the striking Kellen materials used, and blending in with the surrounding architecture.
The use of the Kilkenny Blue Limestone clearly highlights the event space, complementing the striking Kellen materials used, and blending in with the surrounding architecture.
New building projects are already in the pipeline, with plans to adjoin the ‘Heart Zone’. This in turn, will bring further architectural landscape enhancement to the area.
Landscape Architects: Stride Treglown
Contractors: ISG
Paving materials supplier: Hardscape
