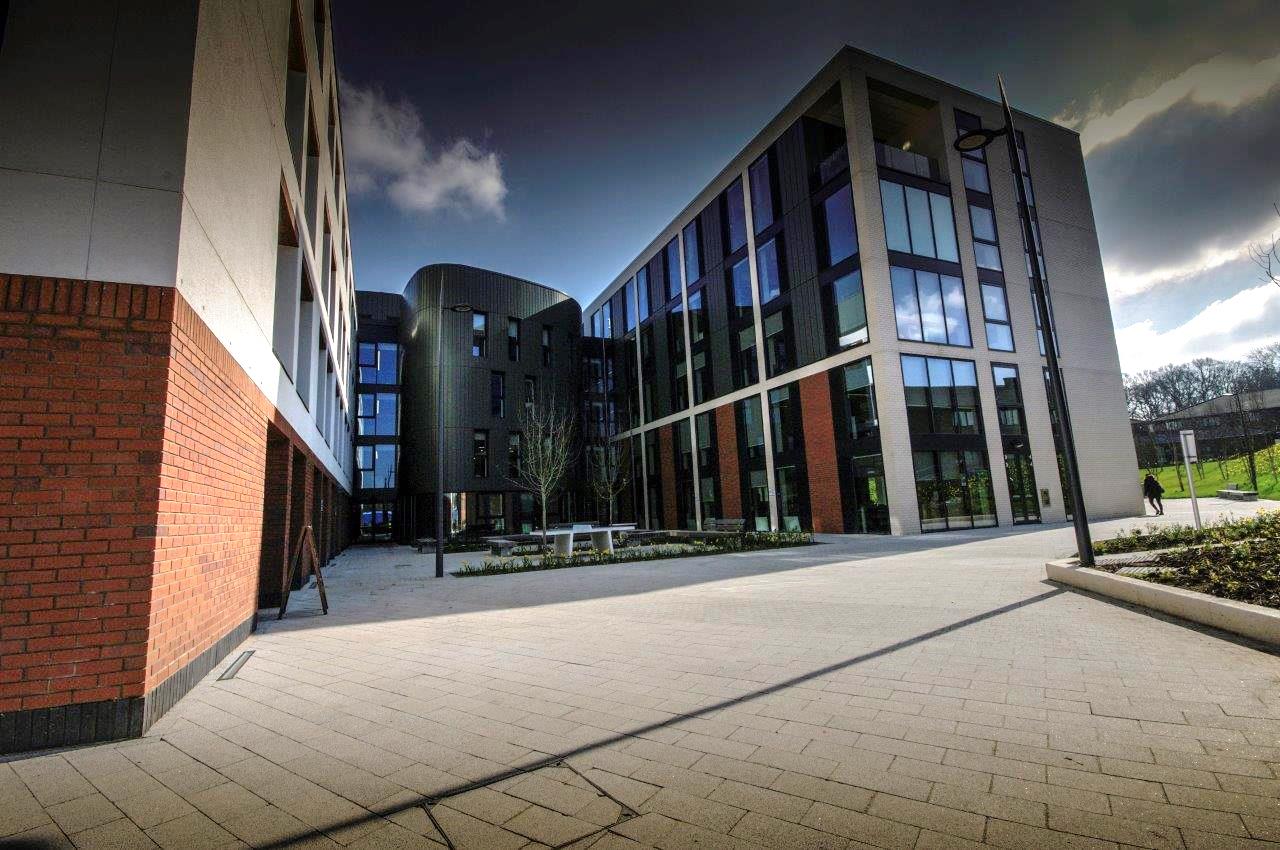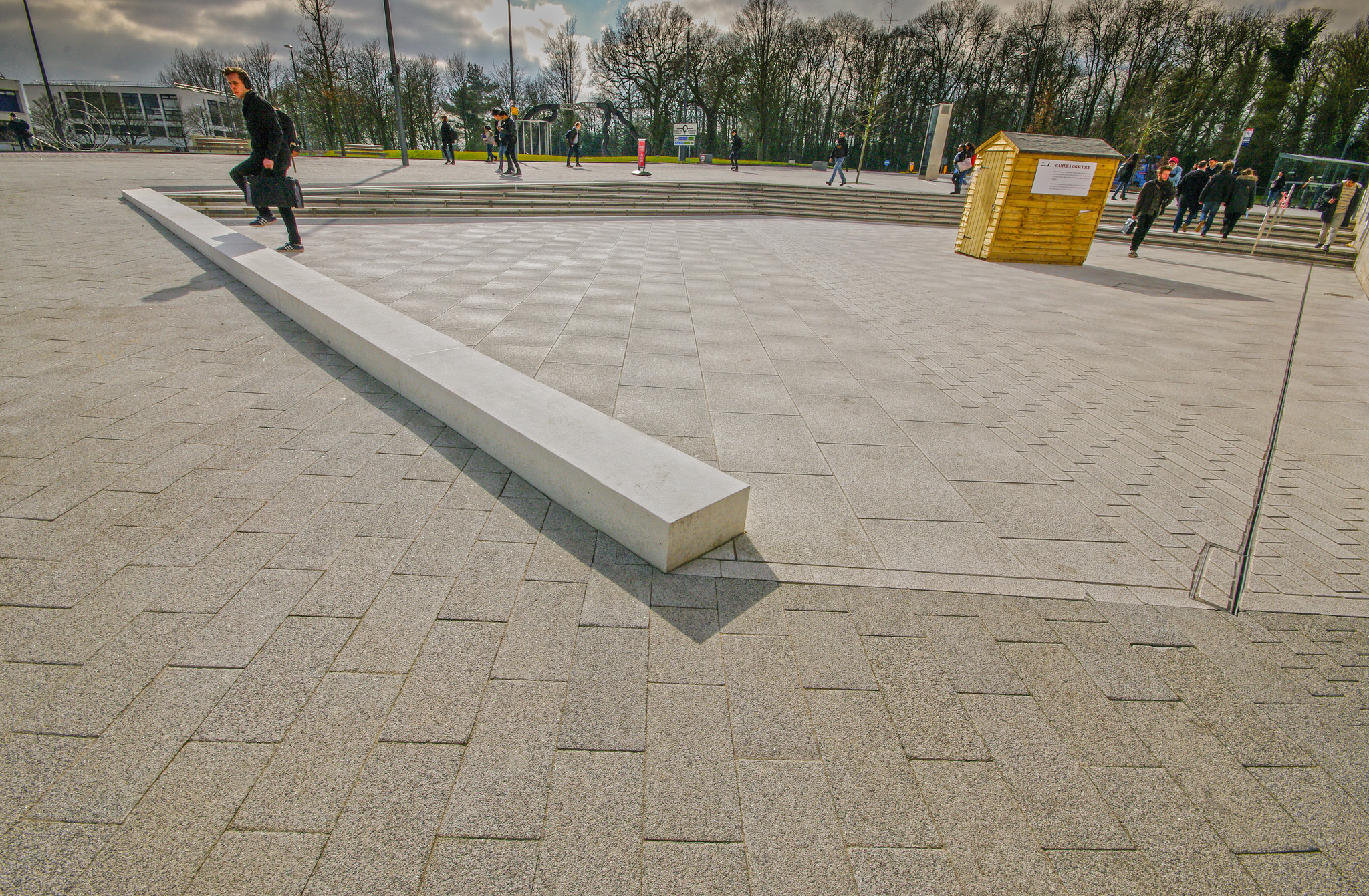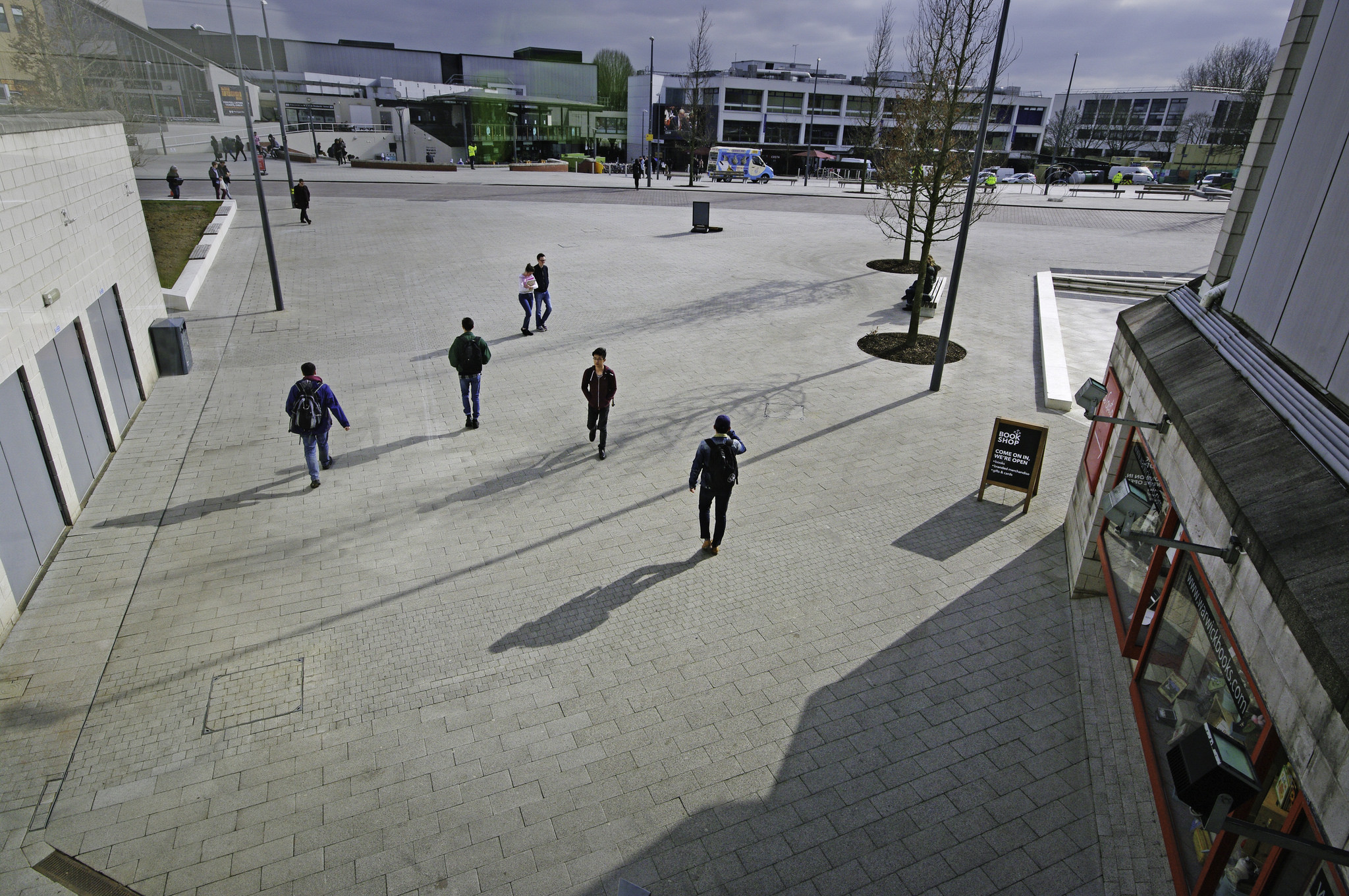 Churchman Landscape architects have acted as retained consultants since their initial development plan in 2003 with the University. Both the Central Plaza and the Business School were additional projects around which Hardscape supplied materials to also.
Churchman Landscape architects have acted as retained consultants since their initial development plan in 2003 with the University. Both the Central Plaza and the Business School were additional projects around which Hardscape supplied materials to also.
The reconfiguration and improvement to the Central Plaza formed part of the outline masterplan planning permission granted by Coventry City Council in 2009 (previously referred to as the Arts Centre Plaza).
The brief
The upgrading of this plaza was central to the approved 2009 masterplan which sought to facilitate the meaningful and coordinated expansion of the entire campus. Over the past decade, the university has grown substantially with the completion of the Sherborne Residences
in 2012 and the completion of Phase 3 of the Business School in 2014.
The design objectives were:
- to provide more inclusive access to all buildings
- to create a major piece of public realm, at the heart of the campus
- to deliver a fitting threshold to the campus
- to reduce the dominance of vehicles
- to allow the University to demonstrate its aspirations
- to provide an appropriate setting for the sculpture ‘Let’s Not Be Stupid’
The designers were looking for paving to echo the white tile facades of the early 1960’s academic buildings which are specific to the Warwick campus, creating a unique identity and modern feel to the University’s landscape and public space.
The steps on the scheme stand out vividly. The designers wanted to place these steps on various levels and to create some measure of depth. Working with the paving manufacturer to achieve this made it easier as they understood and shared the same need to supply immaculate and precise hard landscaping materials. As well as this, Hardscape provided bespoke kerbing on the disabled bays.
 Materials used
Materials used
The project needed to connect to other committed and upcoming projects, therefore it was essential that a single suite of materials, fixtures and fittings was adopted for use for for all areas. Kellen Lavaro Wit 600/400/200/100×400/200/100x80mm paving, Sferio Bianco Perla 700x500x100mm paving and Breccia Tagenta E 100x100x80mm setts were chosen for their durability and aesthetic values. Kellen Lavaro Wit steps with Crystal Black granite treads and risers were chosen to give practical definition for safety and longevity of use. Also Elementale Donkergrijs standard finish seating and triangular planter units were used around the scheme to complement the overall material choice and acted as a seamless veneer to the entire project.
 The end result
The end result
This was a large space so the design needed to be handled sensitively in order to avoid it looking featureless and devoid of activity. The use of trees, architectural lighting and a strong palette of materials was all critical to the delivery of this successful scheme.
Asil Besim, Group Technical Manager at Hardscape, commented: ‘Working with Churchman landscape architects to select the right paving proved to be a delight and their attention to detail to select a near-to-white paver as possible, to complement the surrounding buildings, was achieved via an incredible range of innovative and highly practical Kellen materials. The Plazas new status is simply defined as a key piece of public realm of campus.”
