Introduction
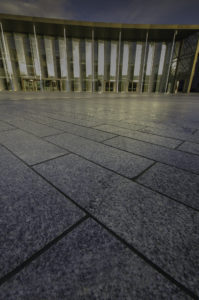
The University of Central Lancashire’s (UCLan) stunning new £60 million Student Centre and University Square will be the focal point of the Preston Campus where the city’s first public square for 70 years and will become a place for students and local communities to come together and enjoy many university and public events for years to come.
At night, the area celebrates the city’s proud heritage with motion sensitive ‘light threads’, designed by Jason Bruges Studio, symbolising cotton strands, embedded into the natural stone granite paving, creating a stunning illuminated pathway, guiding visitors from the Square, through the Student Centre and into the main campus.
The new development is the culmination of UCLan’s Masterplan project, launched in 2015, which set out a vision to create a state-of-the-art, sustainable campus for students, staff, visitors, and surrounding communities for years to come.
University Square
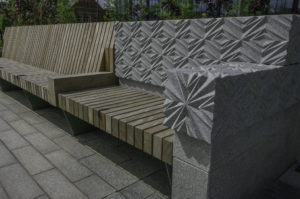
A real focal point of the designed aesthetics of the Square itself were the bespoke benches and also the patterned walling that runs adjacent to the Student Centre. Preston-trained artist and sculptor Halima Cassell (who in 2021 was awarded an MBE in the Queen’s New Year Honours) was commissioned to design a series of applied ‘Industrial Art’ works based on her enduring interest in 3D tiling repeat patterns. Integrated directly into the actual design fabric of the public realm, these designs have formed the decorative embellishments to the granite used in retaining the ‘Miley Tunnel’ walling on Rodney Street and integrated seating sited around the university’s new square. These beautifully bespoke new benches were created collaboratively, with the artist working closely with Hardscape’s sister company IP Surfaces and the client team on a series of initial hand-drawn sketches which were re-interpreted to CAD-based setting-out drawings, from countless sampling of materials’ trialling methods of designs with IP Surfaces to establish if it were even possible to recreate the patterns technologically.
IP Surfaces Ltd, sister company to Hardscape, were able to demonstrate that ‘anything is possible’ and pursued Halima’s vision to re-create her intricate patterns into 3D drawings in their state-of-the art facilities utilising production techniques such as CNC waterjet, laser-etched and sandblasting techniques, together with hand-skilled masons to create incredibly unique, bespoke, sculptured, surface-embellished features, to adorn the surroundings of University Square.
Student Centre
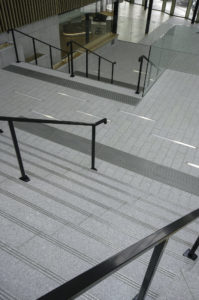
The new Student Centre, designed by Hawkins\Brown Architects, is a 7,304 sqm facility including a rooftop terrace, informal learning spaces and a student wellbeing support centre.
The new development is the culmination of UCLan’s Masterplan project, launched in 2015, which set out a vision to create a state-of-the-art, sustainable campus for students, staff, visitors and communities for years to come.
Materials Used
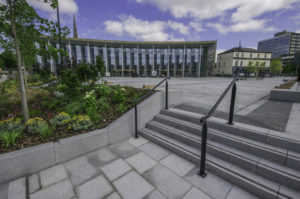
Hardscape supplied all the paving at University Square consisting of Kobra, Royal White and some Crystal Black granite paving. Internally – Royal White granite paving, cladding, treads and risers.
The material used for the patterned walling was Kobra and Crystal Black granites with a combination of flamed, honed and polished waterjet-cut elements which gave a really striking contrast and dramatic aesthetic to the finished wall. For the Royal White granite benches IP Surfaces used their 5-Axis CNC using a router tool and then had stone masons finishing it off using manual hand cutters before it went into a sandblasting container to remove any saw marks. IP Surfaces went through many surface-embellishment processes to arrive at these finishes which, in collaboration with Halima, became a proven triumph for what can be made possible when vision becomes a reality.
With Halima’s visionary ideas of her patterns and designs, IP Surfaces were determined to make her dream a reality and went through many trials and tests to achieve the ‘hand carved appearance’ for the benches in particular with incredible attention to the surface shape, texture and finish. A testament to the collaboration involved and the combination of human skill, ingenuity, and technological advancement with stone material manipulation techniques.
Unified, Sustainable and Welcoming
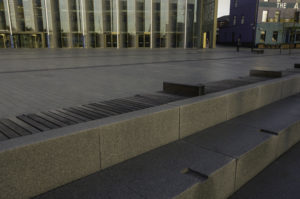
The new development is the culmination of UCLan’s £200m Masterplan project, launched in 2015, which set out a vision to create a unified, sustainable and welcoming campus which will enhance the experience for all those visiting the University and benefitting the local area. The building and its surroundings are expected to become the beating heart of the campus, home to student support services and the main visitor gateway and entrance.
UCLan said the development showcases the university’s commitment to student wellbeing and represents a transformative step in the regeneration of Preston.
